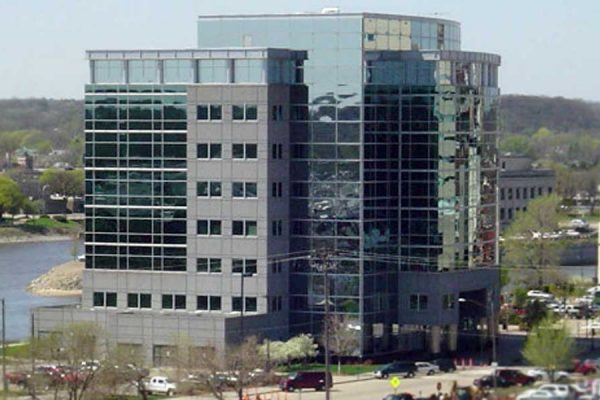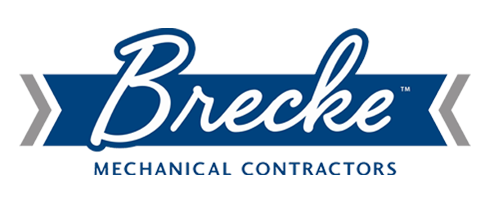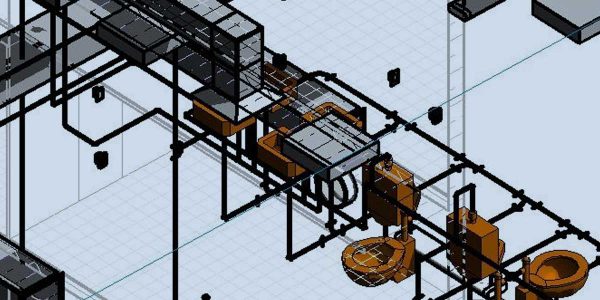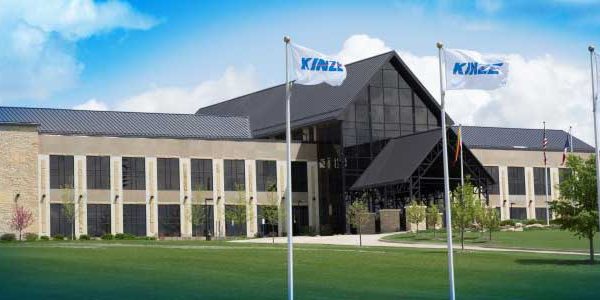Contact us to discuss AutoCAD services for your mechanical systems.
3D AutoCAD
Our in-house designer has extensive CAD knowledge and years of experience in the mechanical contracting industry.
AutoCAD is a 2-D and 3-D computer-aided drafting software application used to assist in the preparation of mechanical system blueprints and engineering plans.
Construction Services
The drawing of engineering components, infrastructure designs and analyzing HVAC systems plays a major role in mechanical system engineering. By using AutoCAD software, we can minimize human errors.
AutoCAD provides us with unique drafting tools that can be used by our mechanical design engineers to bring our ideas to life with the accuracy they require. AutoCAD design software helps us with designing mechanical components, analyzing piping systems and solving design issues that may arise.
Some of the Software We Utilize
- AutoCAD
- AutoCAD MEP
- Autodesk Revit
- Navisworks
- BIM 360
- East Coast Design to Fabrication
Your Cedar Rapids, Iowa City, & Dubuque Iowa and Surrounding Areas Local AutoCAD Design Experts
Our Mechanical Design Engineer
- 8 years of AutoCAD 3D design
- 6 years of military service
- East Coast Pipe Design experience
- Associates degree in Architectural Technologies
- BIM Coordination experience
- Navisworks experience
- Revit experience

Available 24/7
1-800-728-7055





